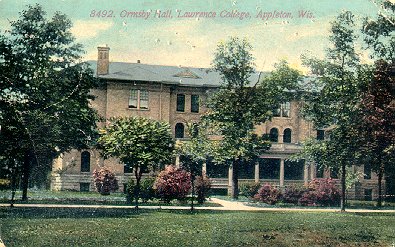

Ormsby Hall was the first purpose-built residential building on the Lawrence University campus. It was erected in 1889 with funds provided by David Green Ormsby, a Milwaukee businessman who served as a Lawrence trustee from 1885 until his death in 1894. The building was designed by Warren H. Hayes, a Minneapolis-based architect, and constructed by Henry Hoffman and John Hackworthy of Appleton.
At the time of Ormsby Hall's construction, there were only two other buildings on campus: Main Hall and the President's House, now known as Sampson House. A contemporary Lawrentian article states: "The building is full of little nooks and crooks, is well lighted and well ventilated and has all the latest improvements, such as electric and gas lighting, steam heating, etc." (Indeed, Ormsby was the first building on campus to have modern indoor plumbing.)
For many years the building was the exclusive domain of campus women. (Prior to the construction of Brokaw Hall in 1911, university men were scattered around town, generally living in rented rooms or off-campus fraternity houses.) A large addition was made to Ormsby in 1906, making up most of the western half of the building as it is today. In its early years Ormsby had a small gym on the eastern end of the third floor and a large dining room in the basement (in the area now known as "the pit"). This dining room was the primary eating place for all Ormsby residents until the opening of Jason Downer Commons in 1968. (The space was converted to student rooms during the extensive renovation which took place during 1973.)
Pictures
1. The Campus in 1905. This early photograph shows the Lawrence University (then Lawrence College) campus in 1905. From left to right are Main Hall, Stevenson Hall (demolished prior to the construction of Science Hall), and Ormsby. This photo shows Ormsby before it was nearly doubled in size in 1906 by an addition to its western side.
2. Architectural Drawing. This is one of the original architectural sketches produced by architect Warren H. Hayes of Minneapolis in 1888. This drawing shows Ormsby in its original pre-1906 form. The stone plaque over the entrance reads "Ladies Hall." The actually building, as constructed, featured a plaque of identical shape and size, but reading instead "Ormsby Hall."
3. Front Porch. For several decades during the early 20th century, Ormsby featured an large front porch. This porch was not original to the building and was eventually removed for in the 1950s or early 1960s.
4. Group Photo. Undated. The group is standing outside of the bay window on the western face of Ormsby's south wing. Judging by the fashions on display, the photo probably dates from around the first decade of the twentieth century.
5. Dining Room. Undated. This photo shows a group of Lawrence students seated around a table in the Ormsby basement dining room. (Note the corinthian structural column to the left.)
6. Woman at Mirror. This striking image from the archives is also undated. It shows a Lawrence student (again, probably ca.1900) standing before a mirror in an Ormsby Hall student room.
7. Ormsby Lounge - 1904. This photograph shows the first floor Ormsby lounge in what was probably close to its original incarnation. The photo was taken from the north-western corner of the current lounge, pointing towards the current location of Science Hall. The wall to the right, along with the wooden arch which frames much of the scene, has long since been removed. The two small "stained glass" windows are, on closer inspection, actually pull-down shades designed to give the impression of leaded glass. The small window which the shades cover were removed around the 1960s and replaced with the large picture window which currently graces the eastern end of the room.
8. Hallway. This photograph shows either the second or third floor hallway, facing west. (I am inclined to say that it's the second floor.) The picture is undated, though the 1950s or 60s seem a likely guess. It is labeled on the back "New Student Week" and appears to have been used in university promotional materials at some point.
9. Picture
Window - 1982. This pictures shows two students sitting on a couch
in front of the picture window at the eastern end of the first floor lounge.
Stevenson Hall (demolished in 1998 to make room for Science Hall) can be
seen in the background.
Created by Edmond Johnson
Last revised: March 20, 2003